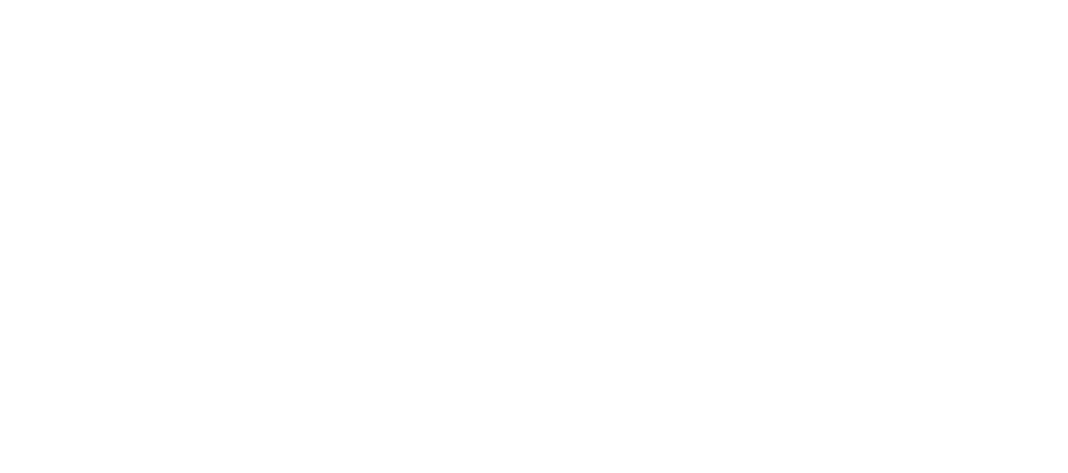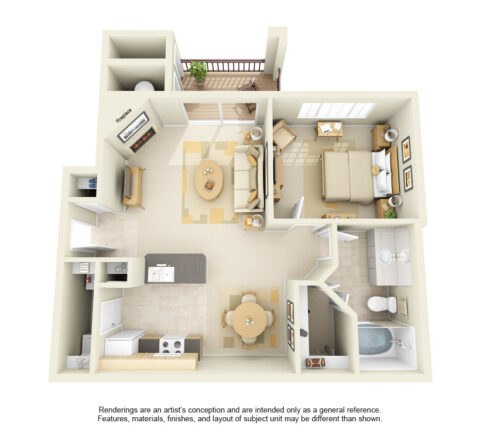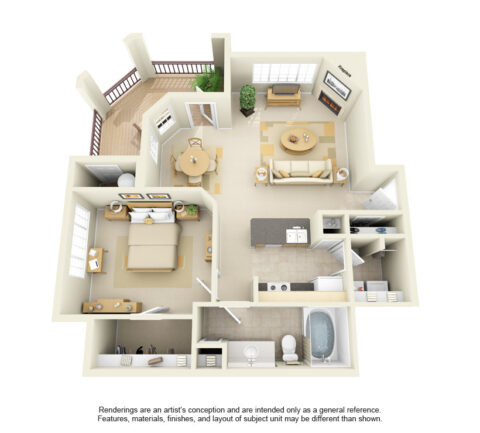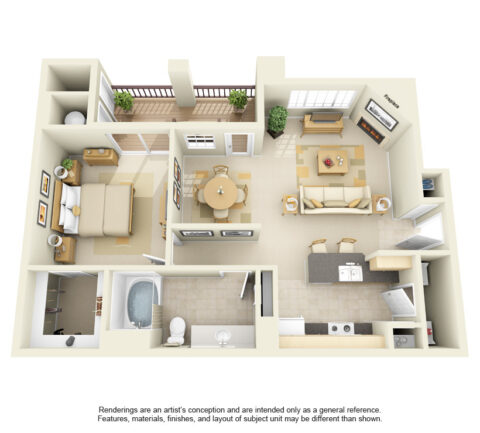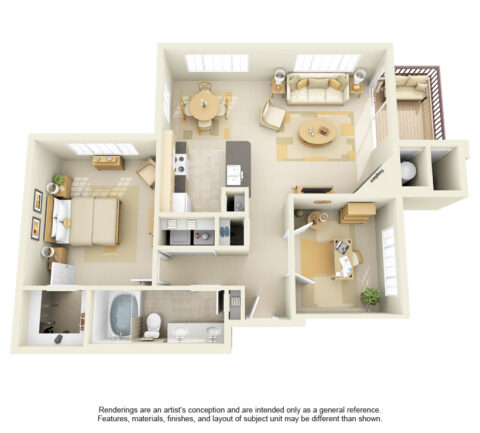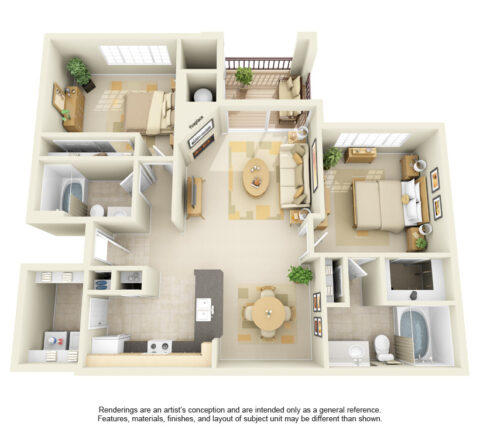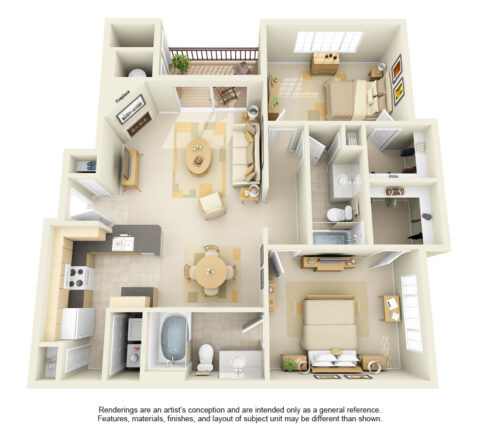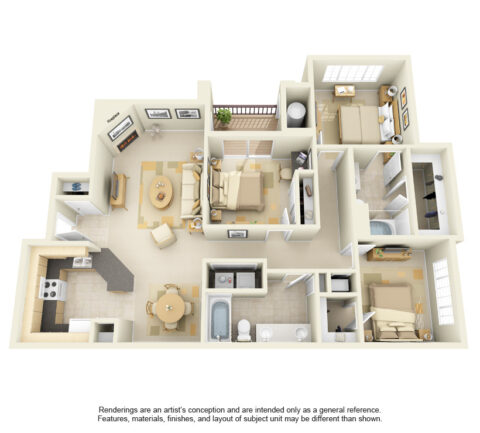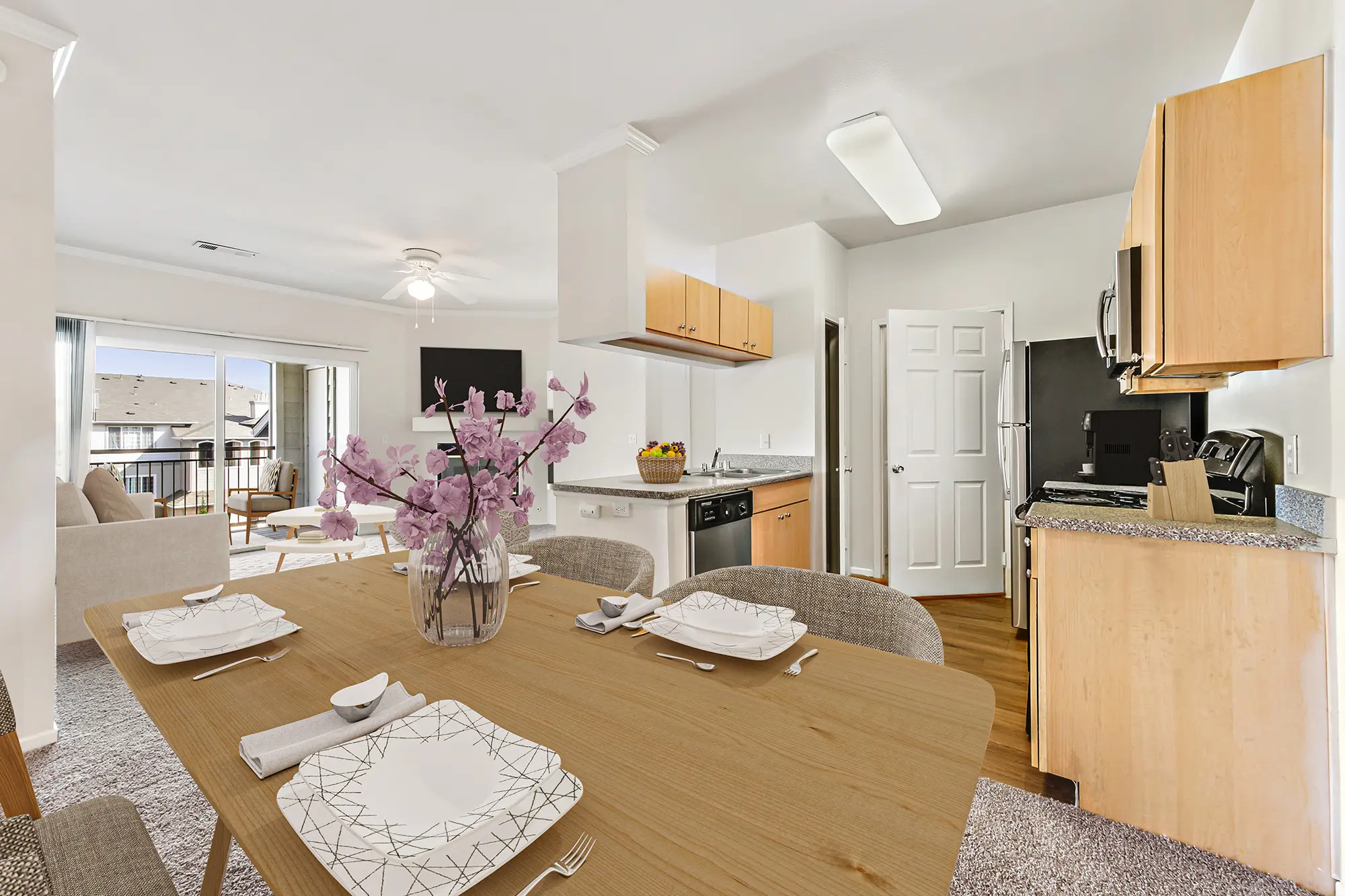
1, 2, and 3-Bedroom Floor Plans Available
Find a space that fits your lifestyle at Bell Parker Apartments. Whether you’re looking for a cozy one-bedroom retreat or need the roominess of a three-bedroom residence, our floor plans deliver the perfect balance of space and sophistication.
Each apartment features thoughtful features like in-unit washer and dryer sets, oversized closets, and private balconies or patios. With square footage ranging from 707 to 1,235 square feet, you’ll enjoy open-concept layouts that adapt beautifully to working from home, entertaining, or simply relaxing in style.
Select homes also offer fireplaces and mountain views, adding a unique layer of comfort and visual appeal. It’s luxury living, customized for your lifestyle.
Explore our spacious floor plans and elevate your everyday.
Filter by Apartment Type
A1A
1 Bed | 1 Bath | 707 SQ. FT.A1C
1 Bed | 1 Bath | 796 SQ. FT.B2A
2 Bed | 2 Bath | 1033 SQ. FT.No floor plans found
Floorplans are an artist’s rendering and may not be to scale. The landlord makes no representation or warranty as to the actual size of a unit. All square footage and dimensions are approximate, and the actual size of any unit or space may vary in dimension. The rent is not based on actual square footage in the unit and will not be adjusted if the size of the unit differs from the square footage shown. Further, actual product and specifications may vary in dimension or detail. Not all features are available in every unit. Prices and availability are subject to change. Please see a representative for details.
